This post contains affiliate links and I may receive a small commission if you visit a link and buy something. Purchasing via an affiliate link doesn’t cost you any extra, and I only recommend products and services I trust. I may have been sent some of the products in this post free of charge or paid to feature them here. Thank you for supporting this blog.
During lockdown I have been drawn to making over the two small toilets we have in our home. They are just simple toilet and sink rooms, although we are looking to replace on with a shower room one day, converting one into an en-suite next to a bedroom. I can just imagine myself listening to the radio in the shower each morning. If you like listening to music in the bathroom take a look at this list of the showers radio.
One toilet room is upstairs, next to the main bathroom and the other is downstairs, but due to their tiny size, they are both the perfect inspiration for downstairs toilet ideas.
The small upstairs toilet had a really cheap makeover budget, and although we splurged a little on the hardware for the sink in the downstairs toilet, the makeover costs weren't too much more expensive. It definitely helped that we did all the DIY ourselves, and actually, with the help of YouTube, changing over the tap and sink fittings wasn't too difficult at all.
Our small toilet upstairs has wooden panelling which I painted in a grey chalk paint that I found in Aldi for £5. It took 3 coats to cover the white but it was nice to paint with and gives a nice finish.
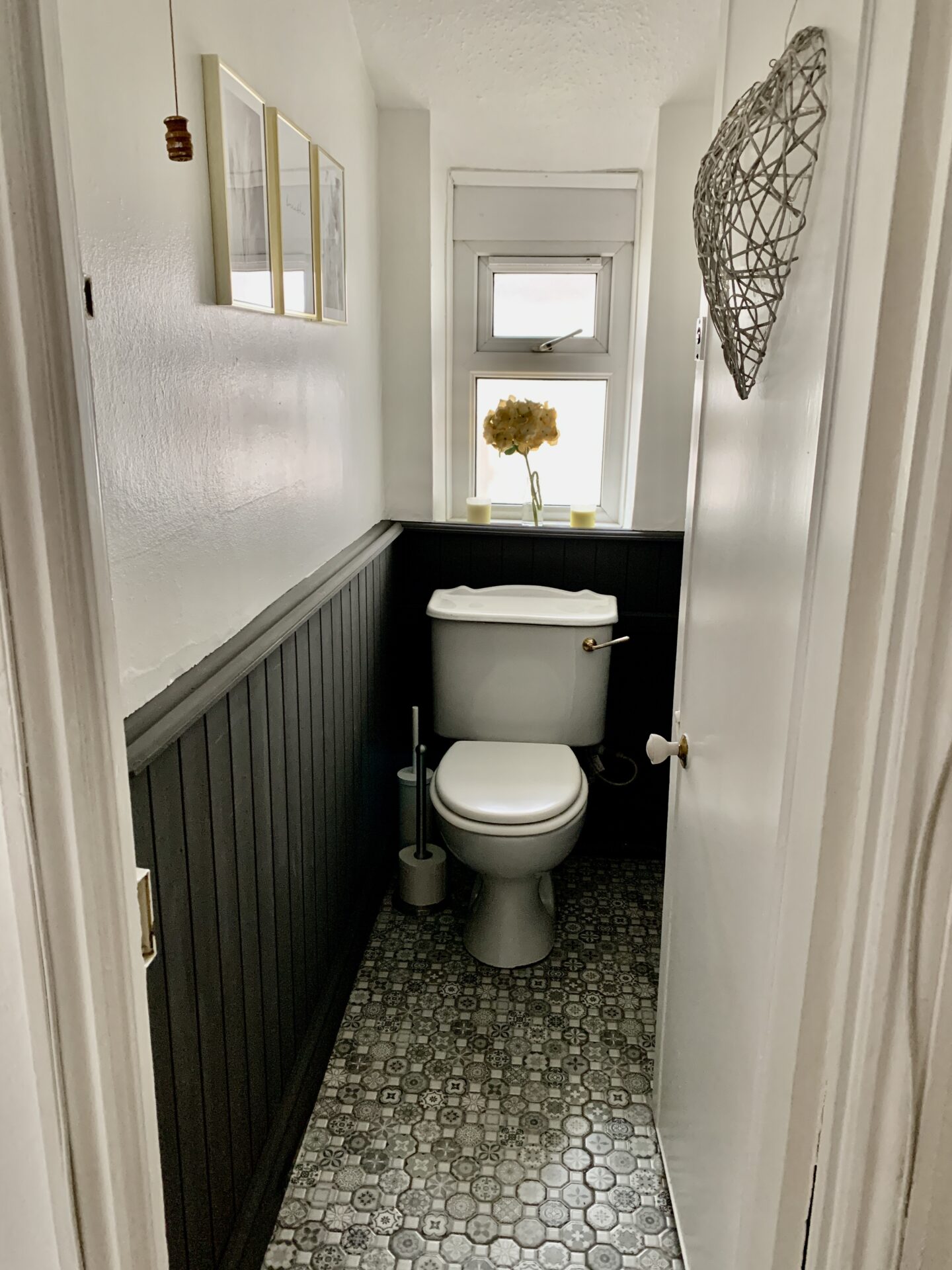
I changed the *toilet roll holder for this gold one I found on Amazon which I like because I can use the top part to hold an *anti-bacterial hand spray, as this toilet room is so small that there isn't a sink in here for hand washing. The toilet itself we rescued from the main bathroom when that was being renovated. On the windowsill I put these faux flowers and candles that I already had in the house.
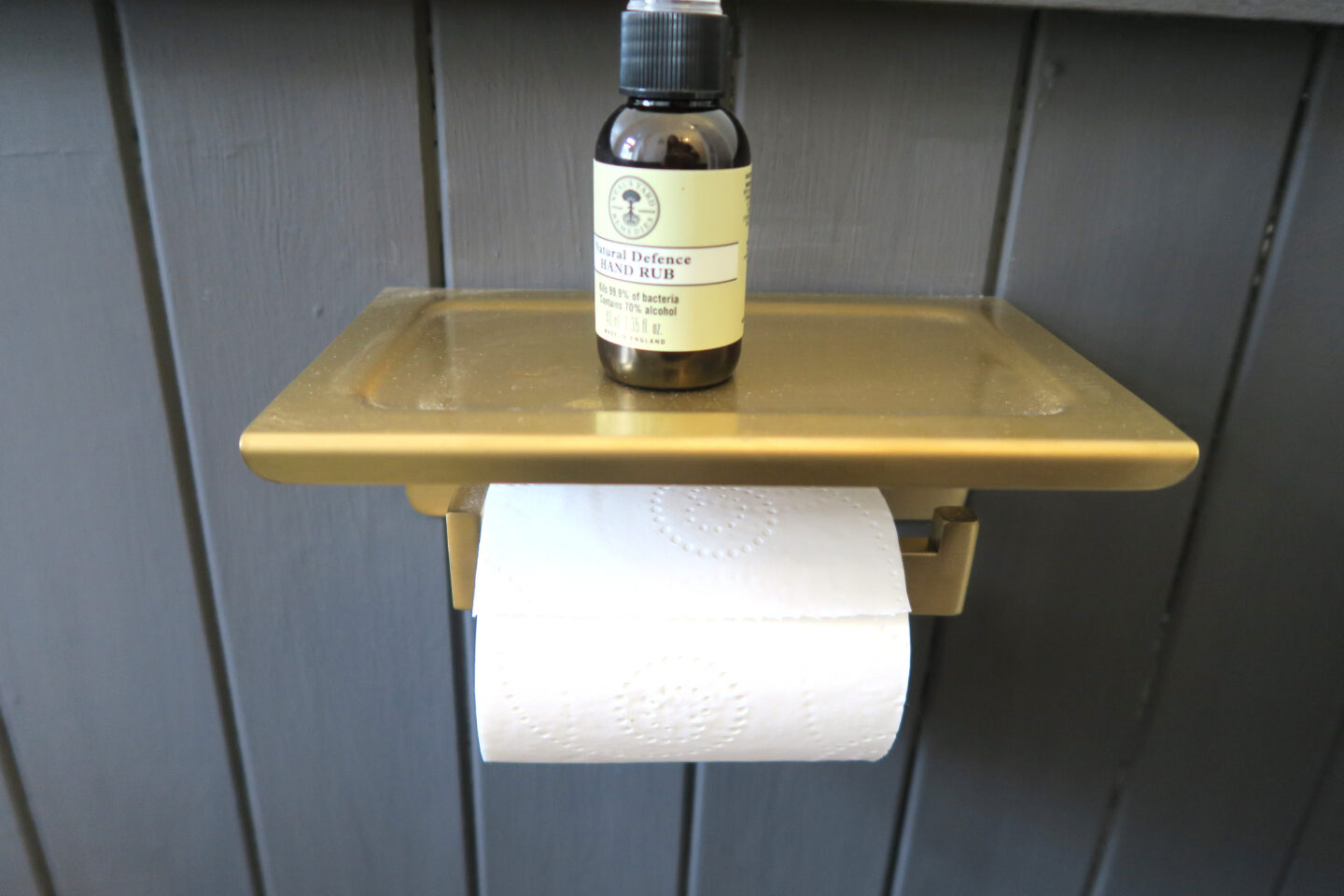
The prints on the walls are new and are from a previous collaboration I did with Desenio. You can read about them in my post about how to create a gallery wall. I love that they bring some style to the room and at the same time keep it nice and bright. The gold frames shine in the light and really draw your attention to the prints. This room is such a nice space now compared to what it was like before.
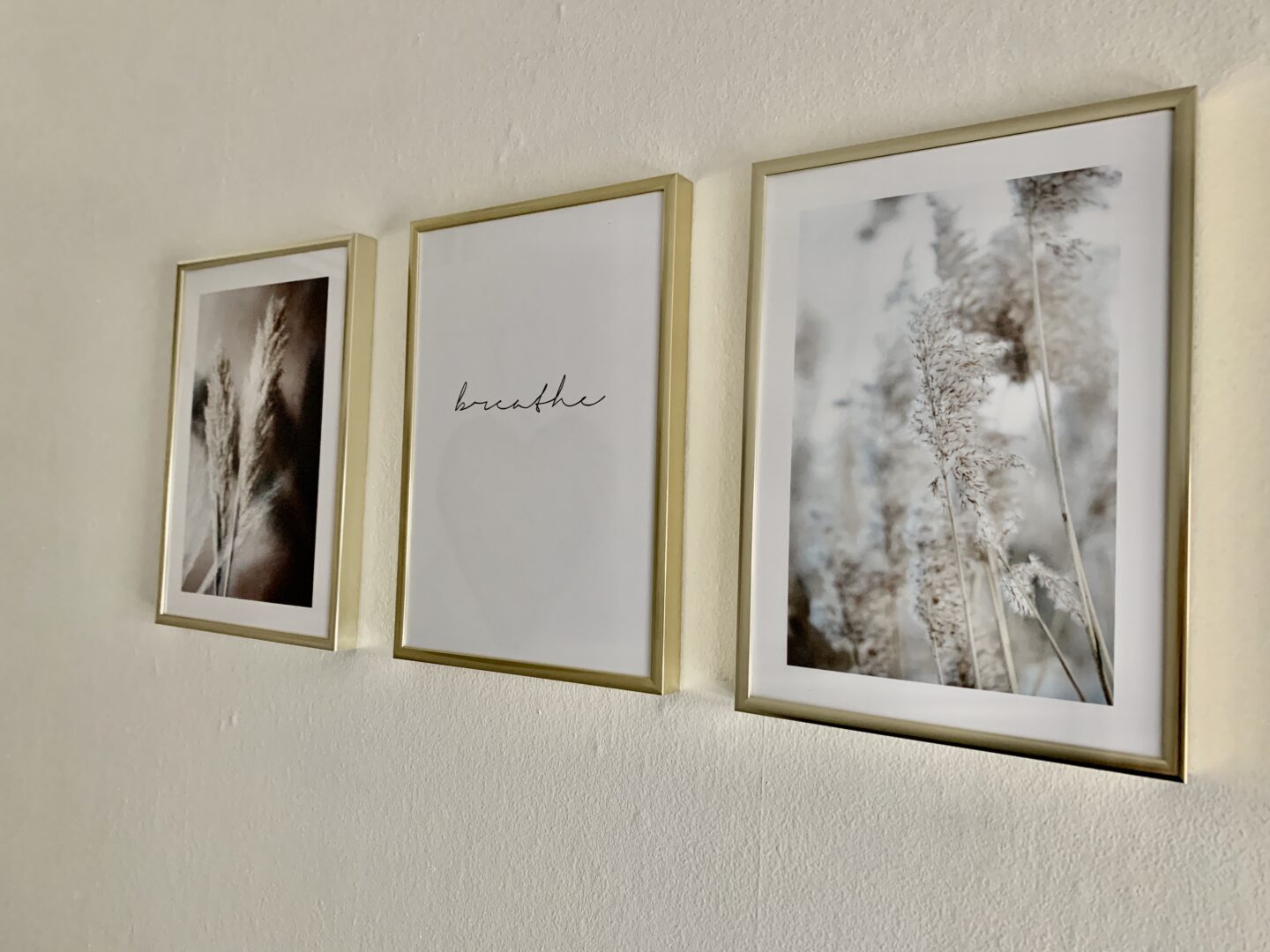
Our downstairs toilet was much the same before, it was just a bland, white room. The sink plug had gone green and couldn't be cleaned and the tap had never worked properly so I had been desperate to change these for ages. Don't forget that giving your entire toilet a deep clean before starting your makeover is important.
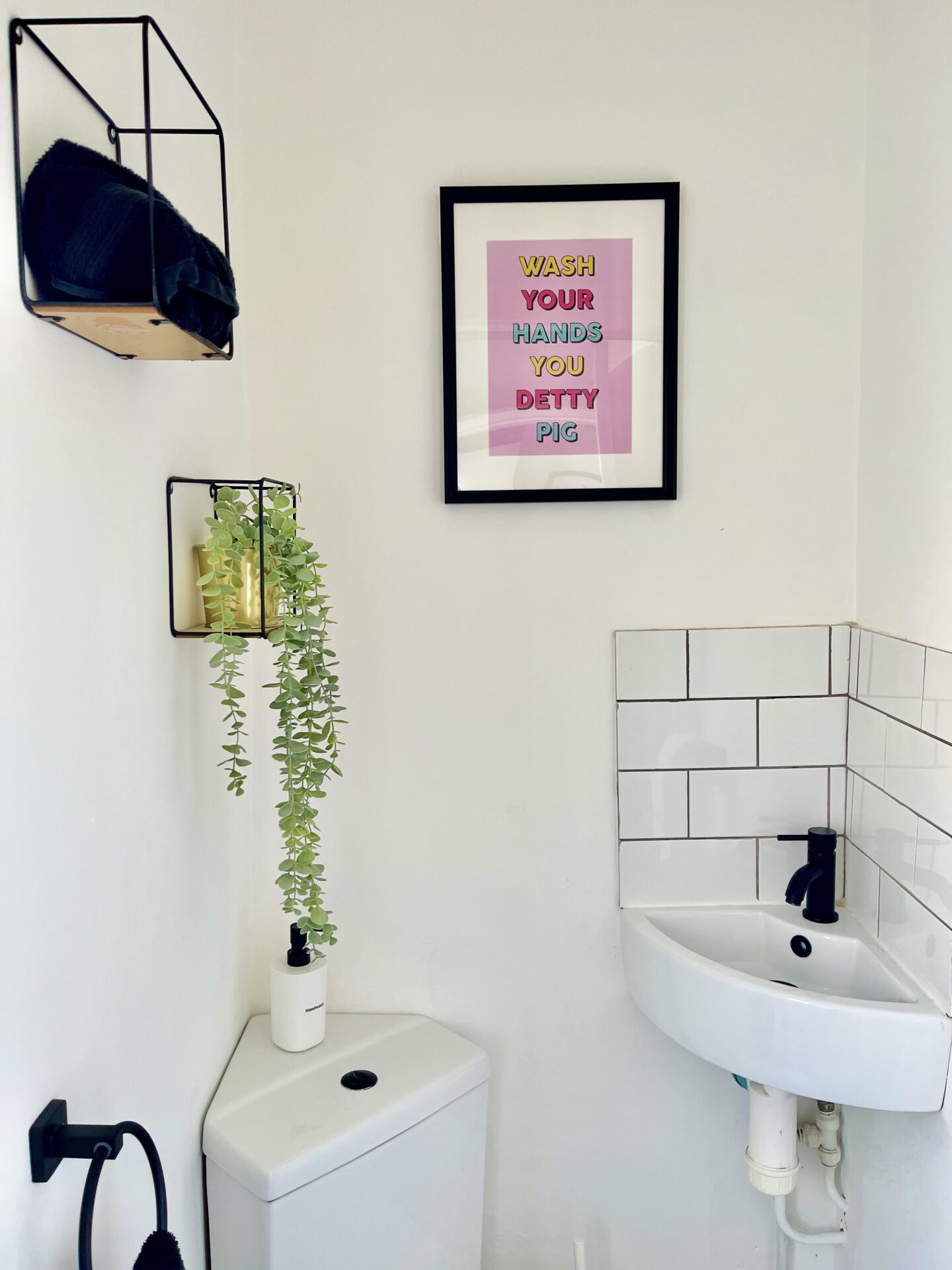
I found this instagram worthy tap and sink fixings online at Bathroom Mountain and set about watching YouTube tutorials on how to change a sink tap as we couldn't get plumbers or workmen in owing to the Covid-19 lockdown rules. I'm happy to report that they actually are quite easy things to change yourself so if you're in doubt just give it a go.
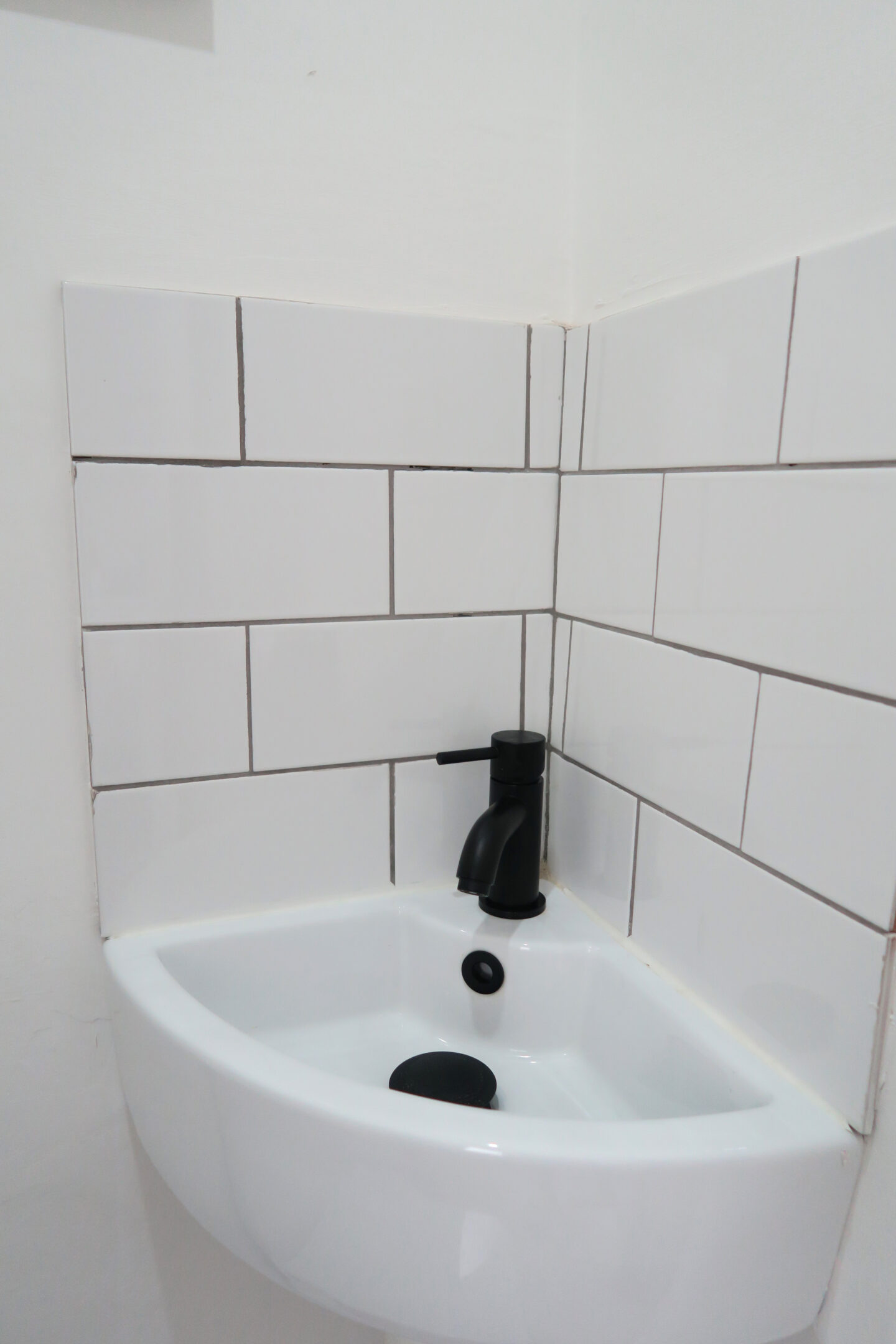
I couldn't find a black toilet flush to match so I *spray painted the existing silver one black. It won't hold up forever, but it will do for now, until I can find a better solution.
A *black towel holder and toilet roll holder from Amazon and shelves that I found on *eBay provide functional aesthetics. I finished off the look with a Fejka plant from Ikea and a print I found on Etsy - bonus points if you know the reference! It makes me smile whenever I am looking at it!
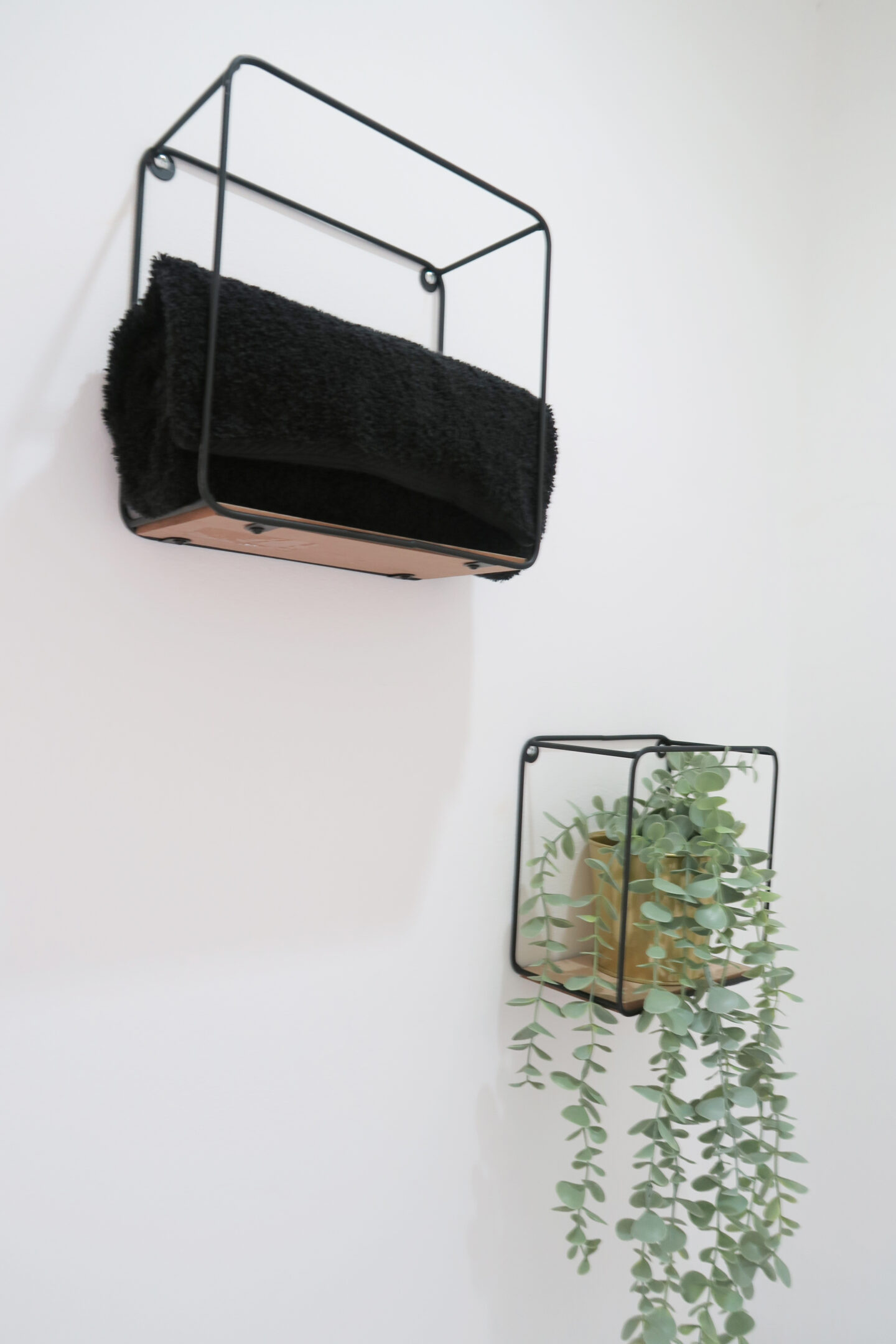
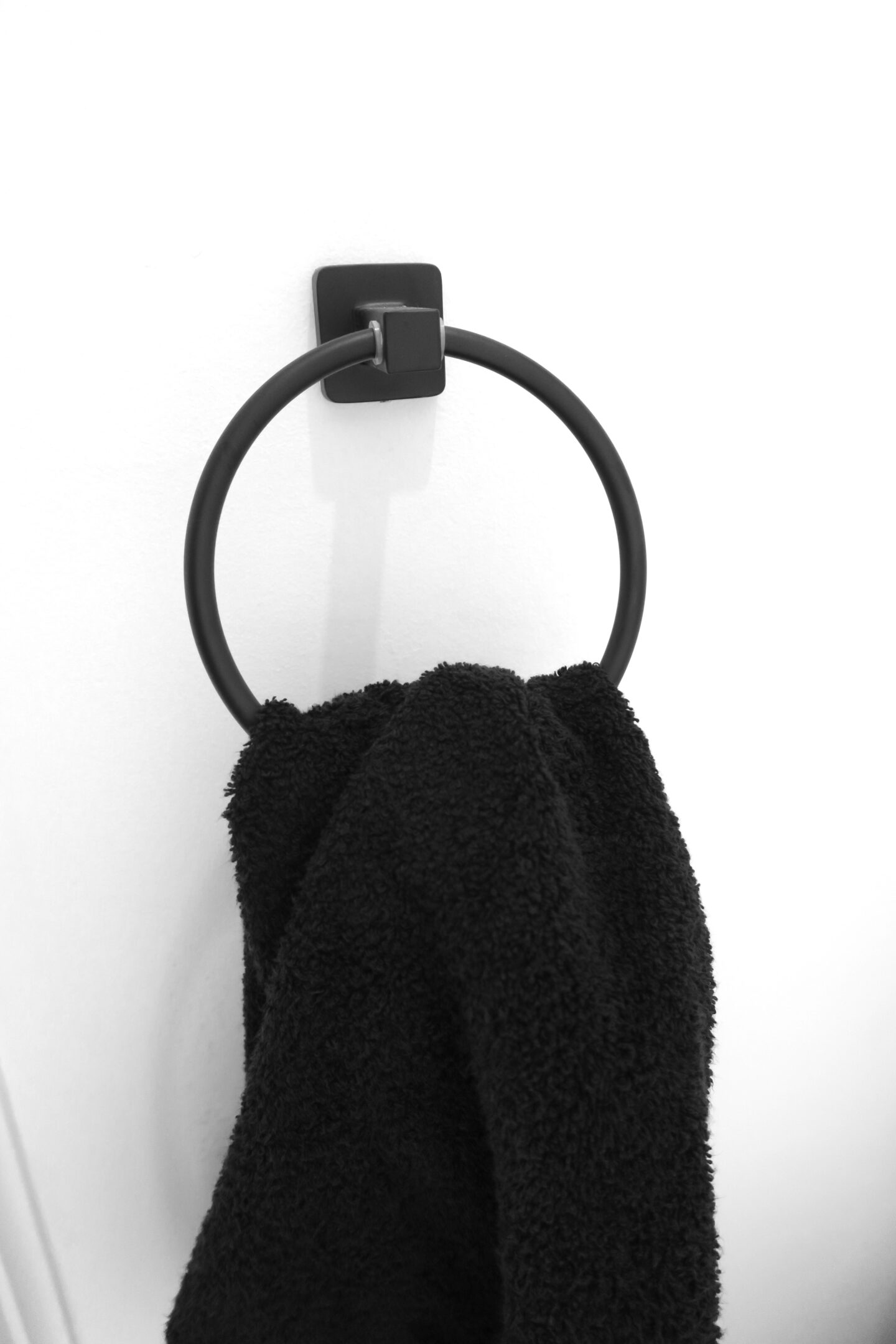
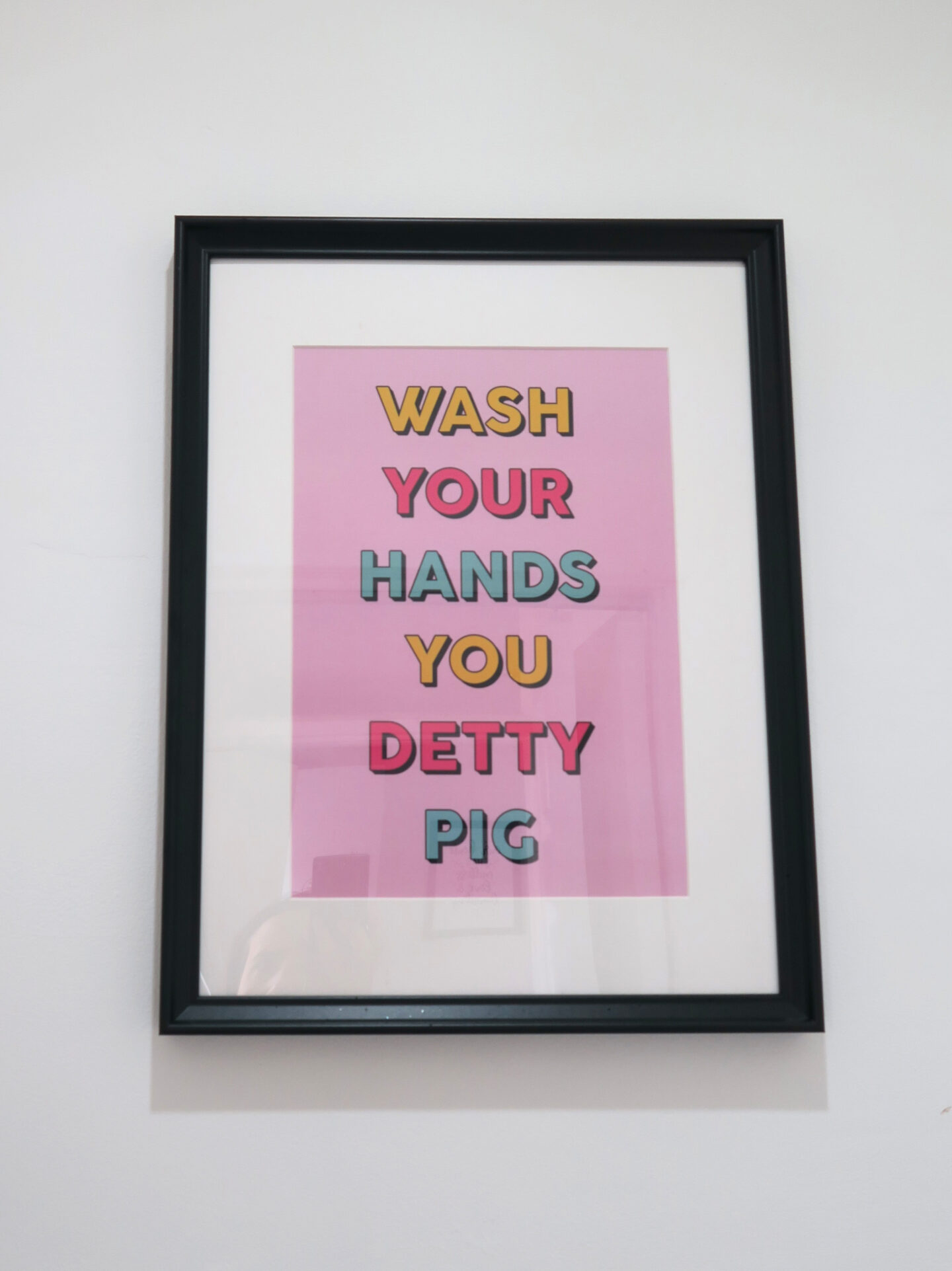
So, there we have two very different looks that you can draw inspiration from if you are looking for downstairs toilet ideas. I hope that it shows that even if you have a really small space, you can still make the most of it and create something stylish.
If you liked this post on downstairs toilet ideas, share it with your friends or Pin it for later...
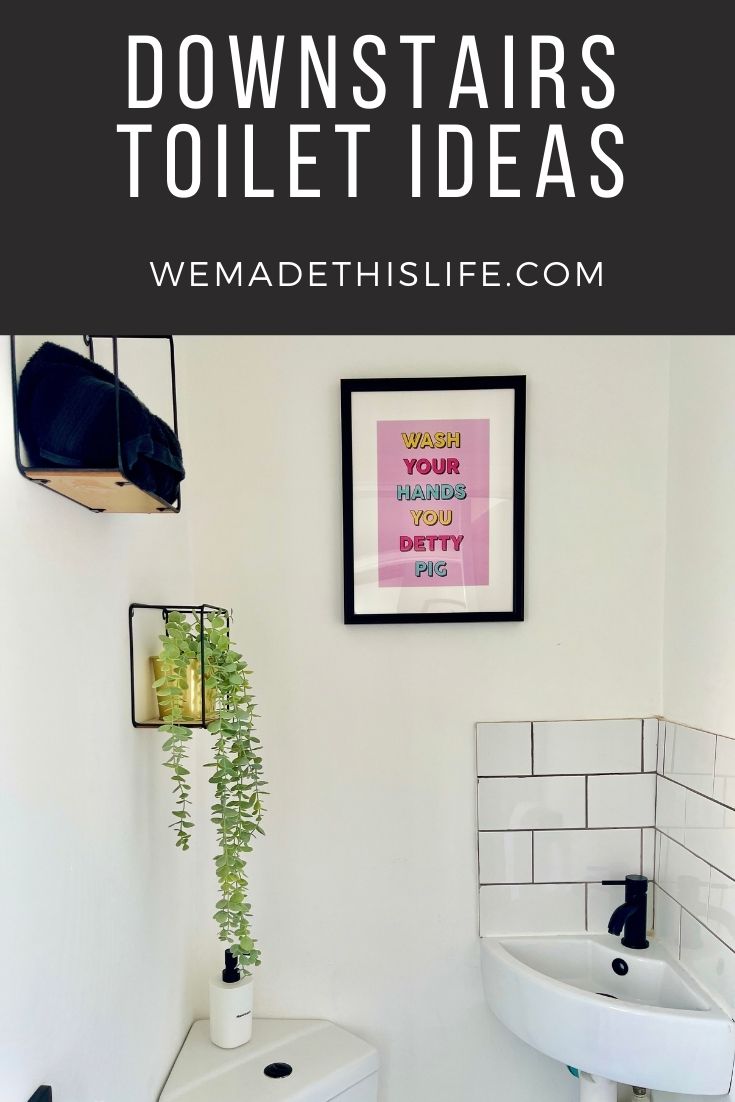
You might also like these posts...
How To Make Your Compact Bathroom Look More Spacious
Redesigning Your Bathroom on a Budget
Why Should You Make The Bathroom The First Port Of Call In A Renovation?


















Kim Carberry
Fab work! They look great. I love that toilet roll holder. Good job with the tap. x
Ali
Thanks so much! We were so pleased with ourselves that we managed some DIY ourselves!