Pink Bunny Bedroom
I'm so excited to finally be able to share some of the progress we have made on the house lately. We've worked really hard over the last few months decorating the children's bedrooms, having the bathroom completely redone and having the windows double glazed and new doors put in. As I'm writing this the boiler is being replaced and then we can move forward with the big kitchen/diner knock through.
There is still a lot to do, but it feels like we are getting there a little bit now and we can see some real progress. If you'd like to see what it was like just after we moved in you can look back here.
Today I'm sharing with you my youngest daughter's bedroom. This room has been completely redecorated, the ceiling needed boarding and plastering and the window has been double glazed. The carpet has been pulled up and the floorboards sanded and painted. The sink has been removed from the corner of the room and the electrics have been repaired. the only thing left to do is repair the floorboard and skirting where the sink was, and that can be done now when the heating system has been updated.
To give you an impression of the makeover, this is a photo of the room before we bought the house...
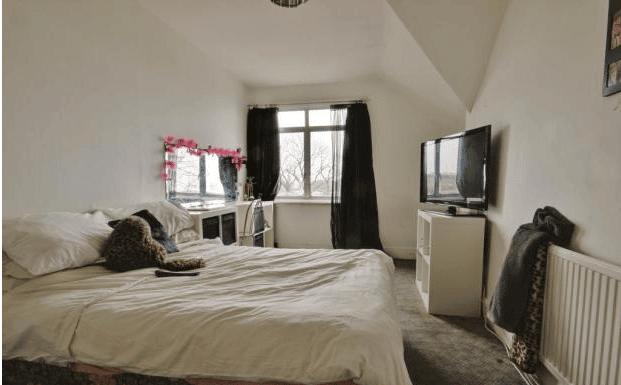
I actually think that this photo makes the room look better than it was! The wallpaper was so so dirty, and falling off in places. The ceiling basically crumbled when we took the paper off and the carpet was so smelly and disintegrated that we ripped it up straight away and it took months for the smell to go! The windows were aluminium and there was a really old sink in the corner out of shot.
Now it is a completely different story!
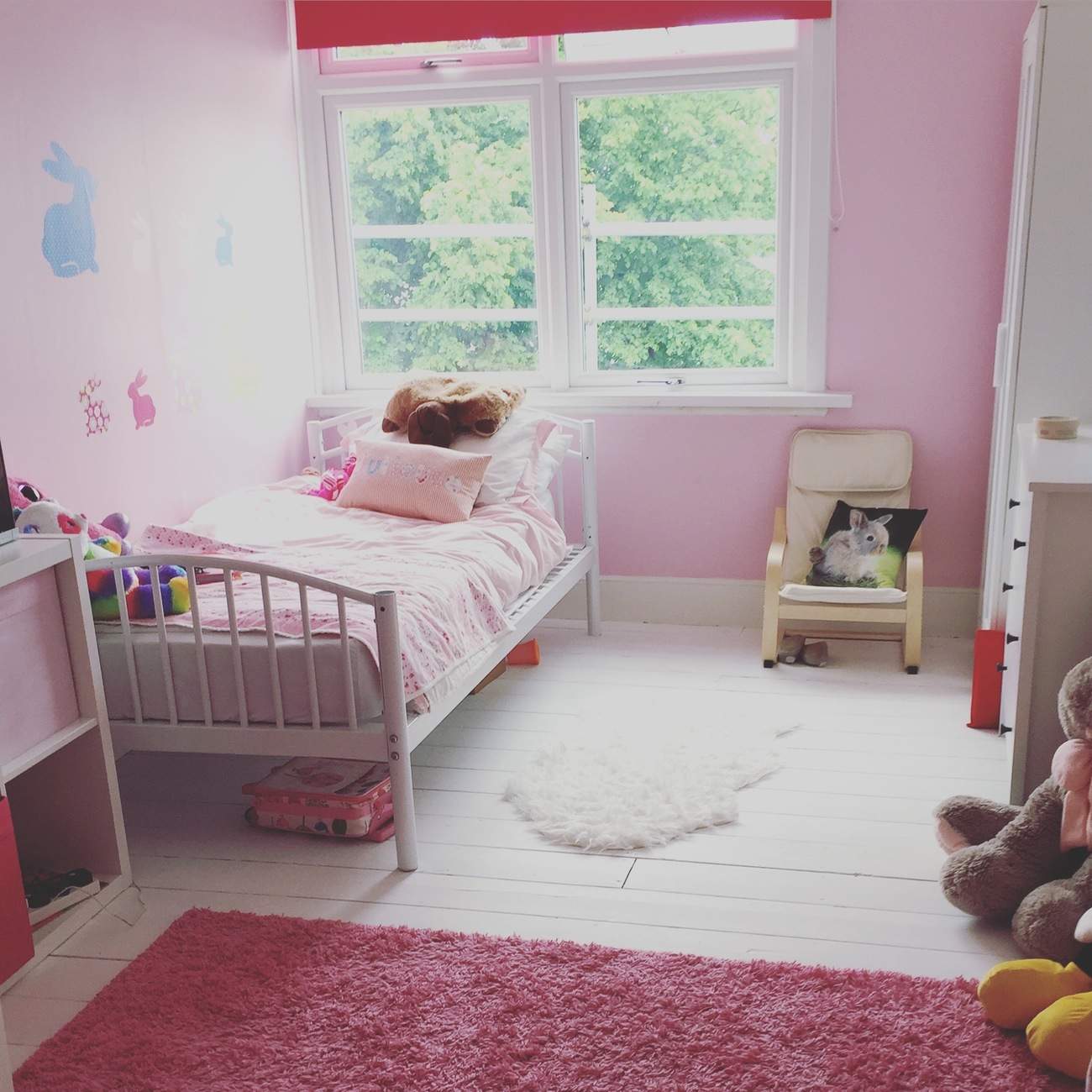
We painted the floorboards white, the walls white and Little Miss J chose pink feature walls. The woodwork has been done in white satinwood. Bunny stickers brighten up the walls.
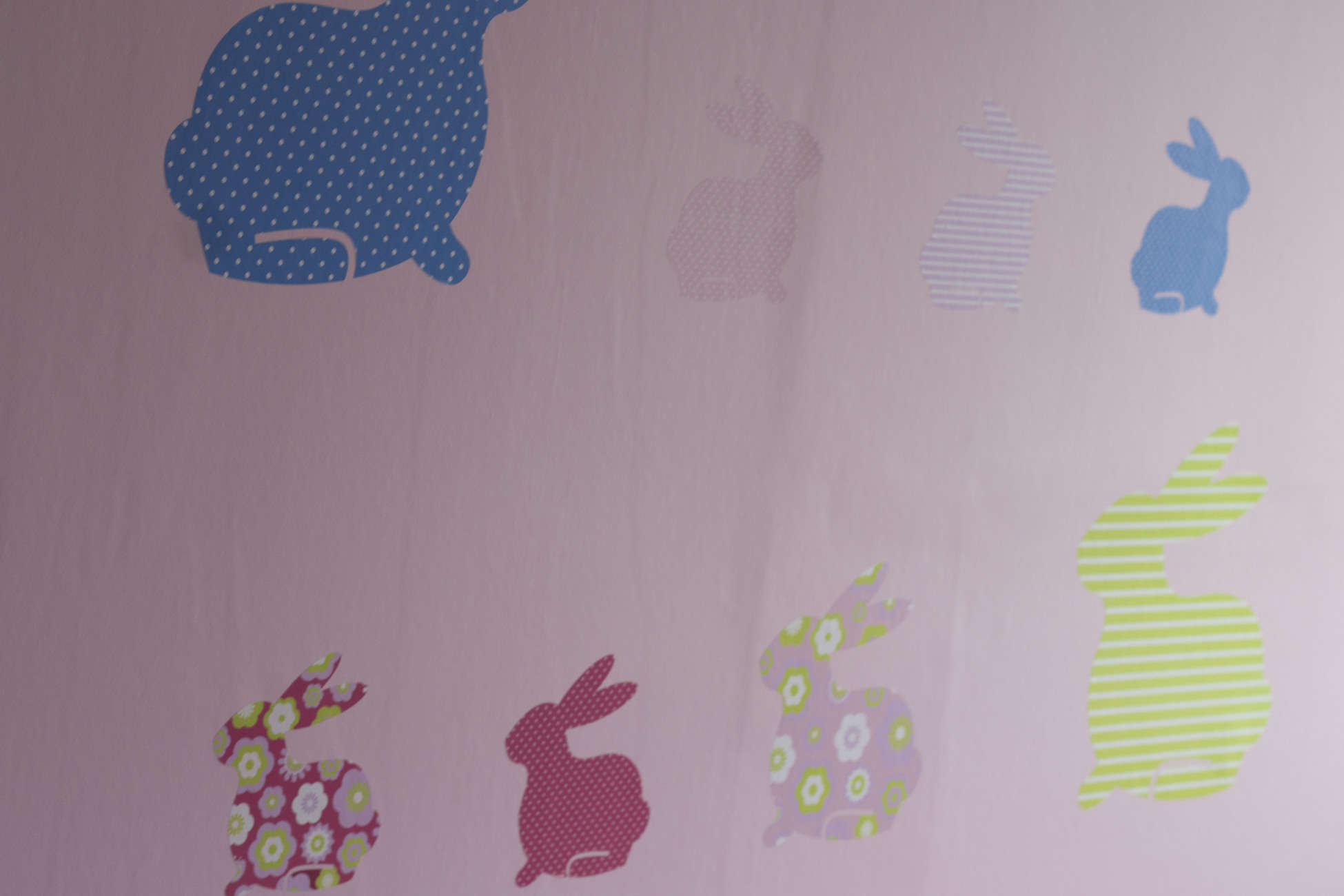
There is a desk in the corner of the room where the sink used to be. It is perfect for her to sit at and colour and do her homework.
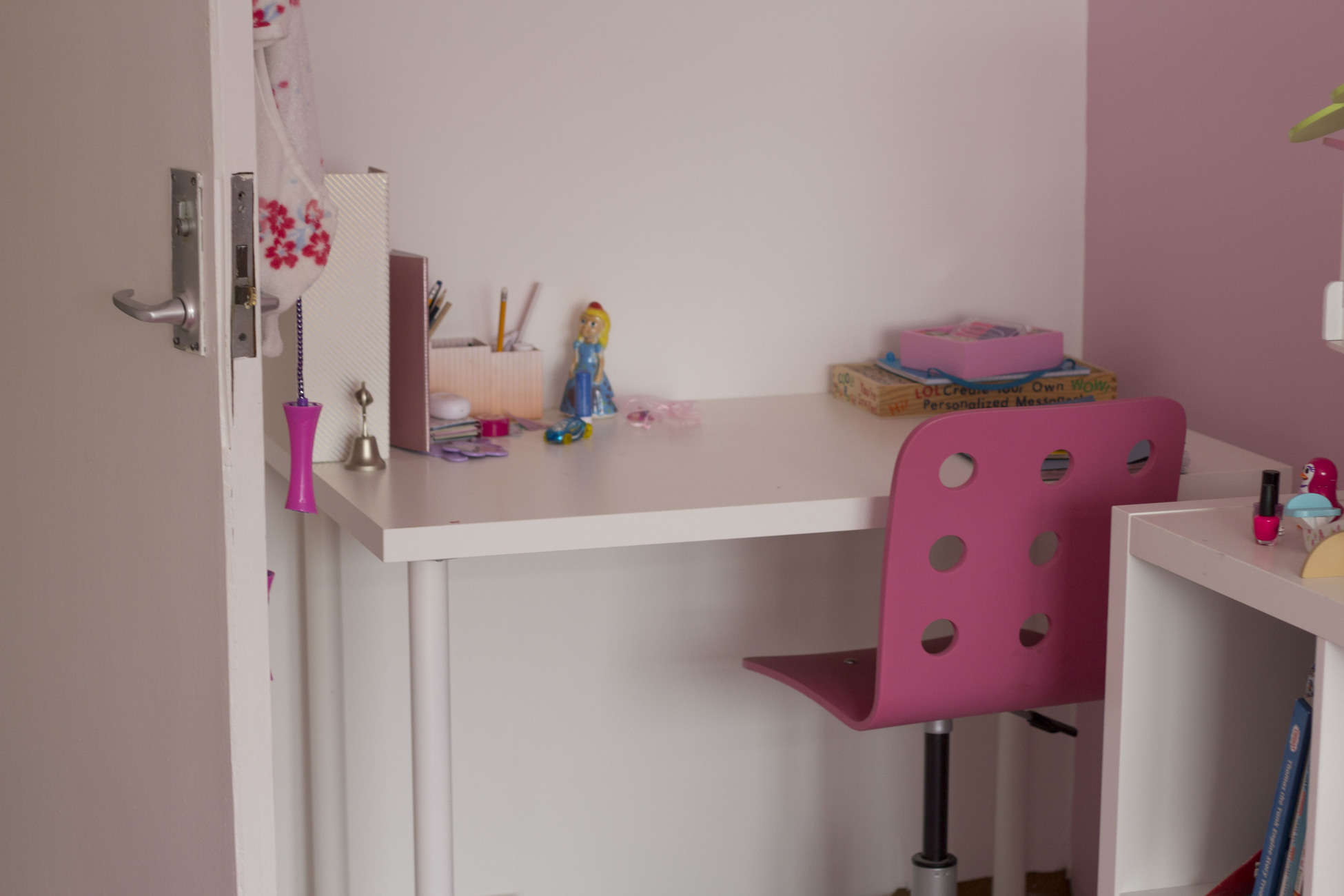
Desk and chair from Ikea. Magazine file from Sainsburys. Pen pots from Ikea.
Her toys are stored in this Ikea Kallax storage unit. The top houses her dolls house and fish tank.
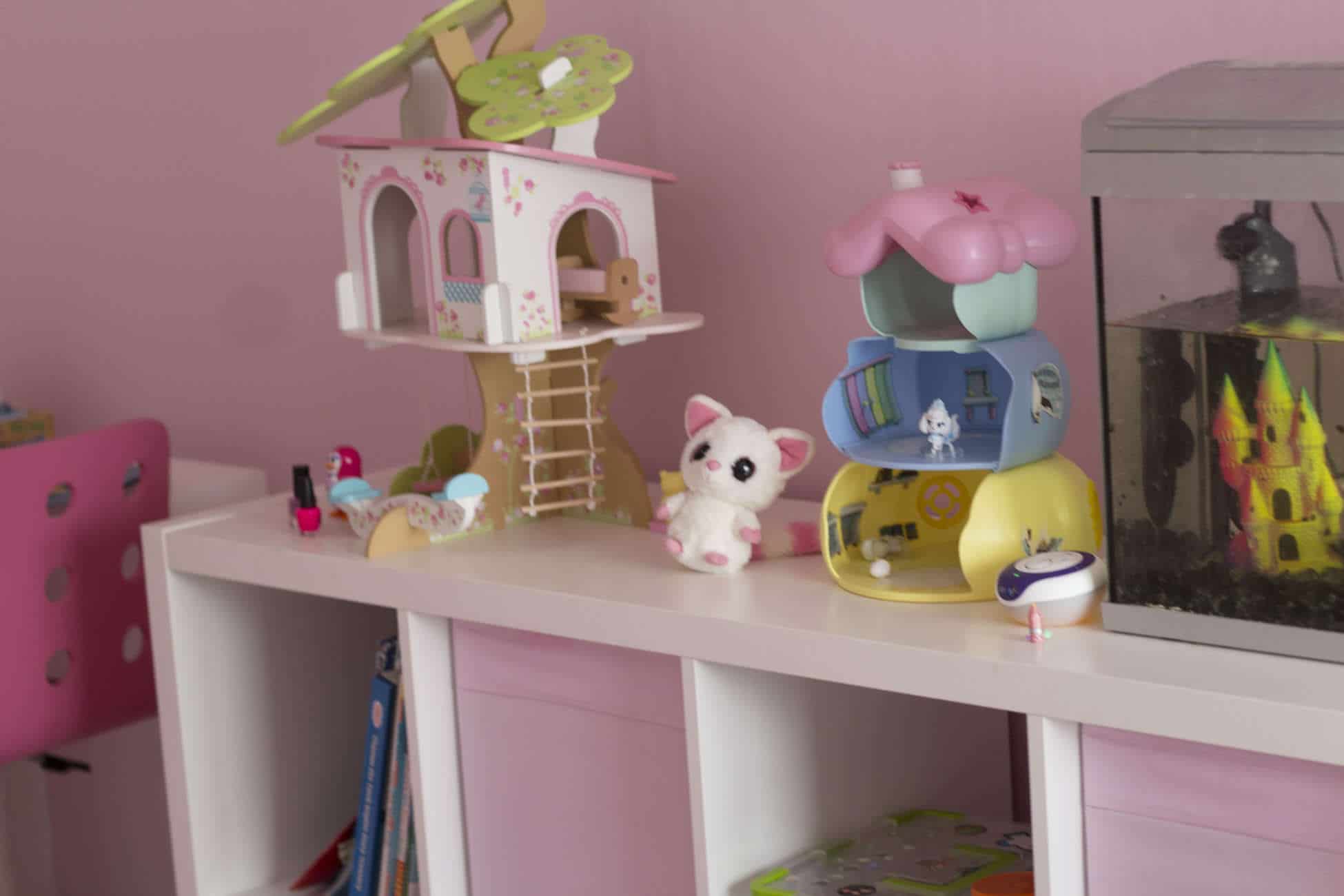
She has a bedside table from Ikea in the corner of the room which has her lamp, gro-clock and bits and bobs she likes.
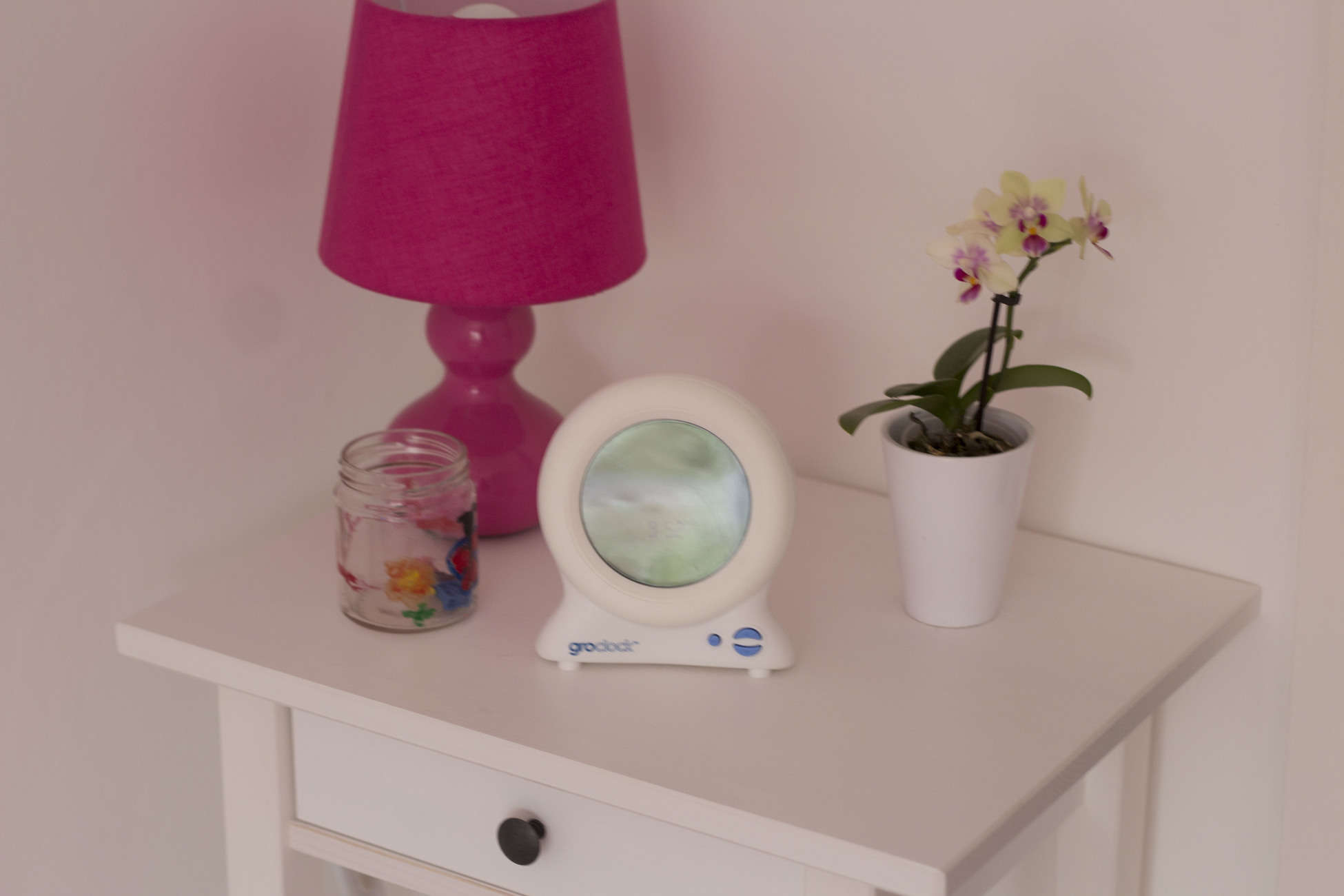
She has a little comfy chair from Ikea to sit in if she wants to read a book.
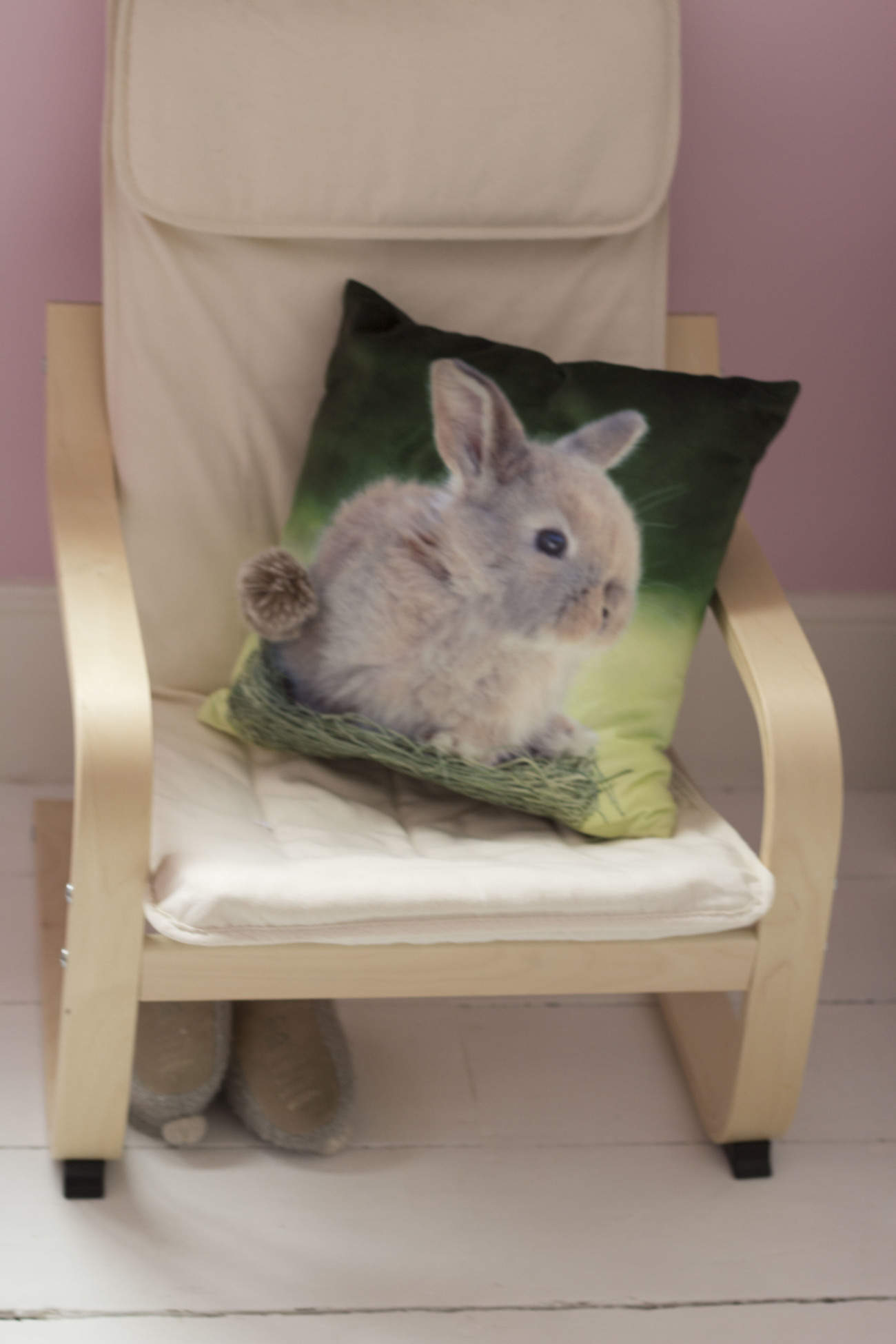
I wanted to keep wall decoration minimal and easy to change. These picture rails from Ikea are perfect and I printed some prints at home to put in some cheap frames. I like that I'll be able to mix this up all the time and she enjoys looking for postcards and pictures she can put on them.
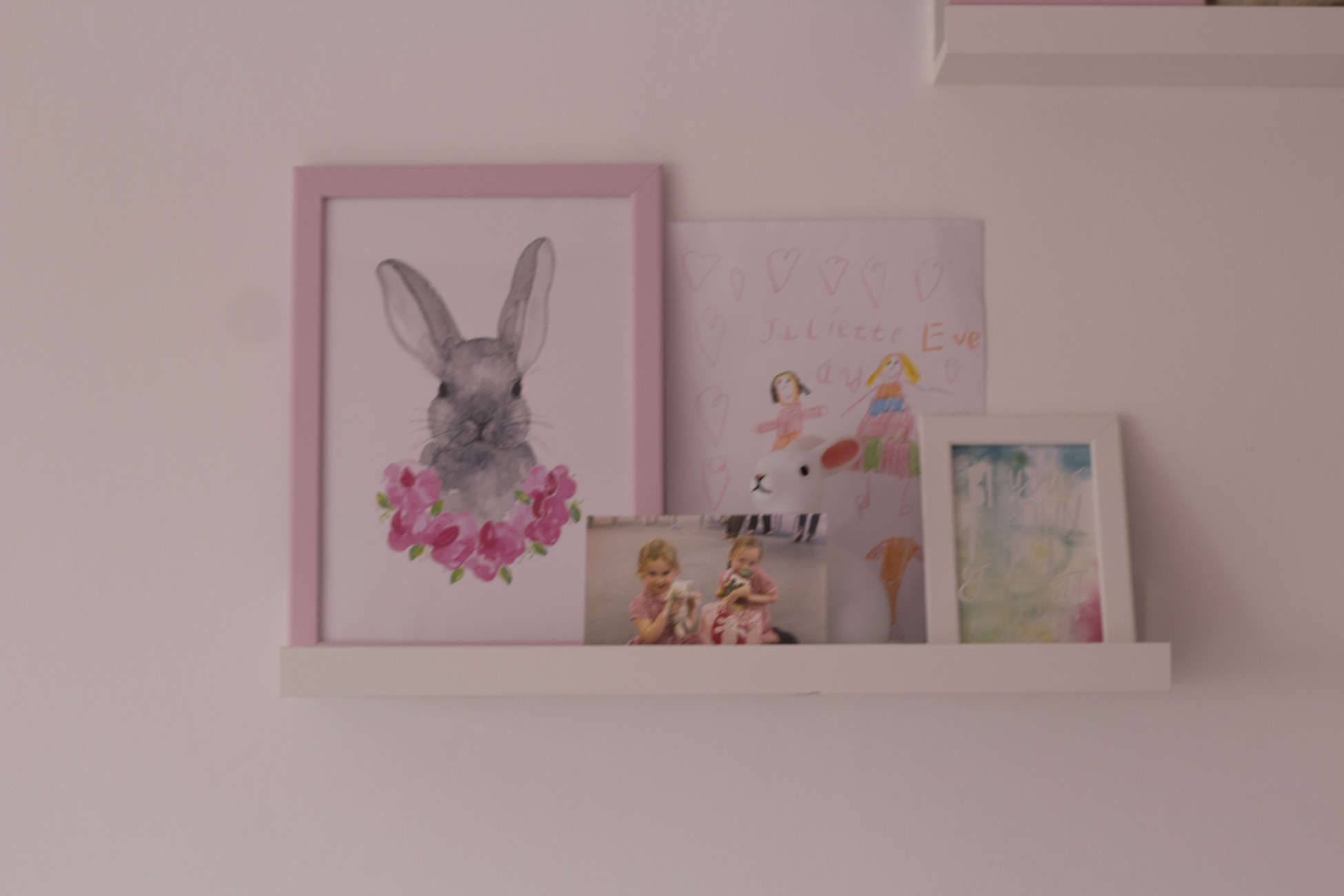
Her toys are dotted around the room and she has plenty of space to get things out and play with them. 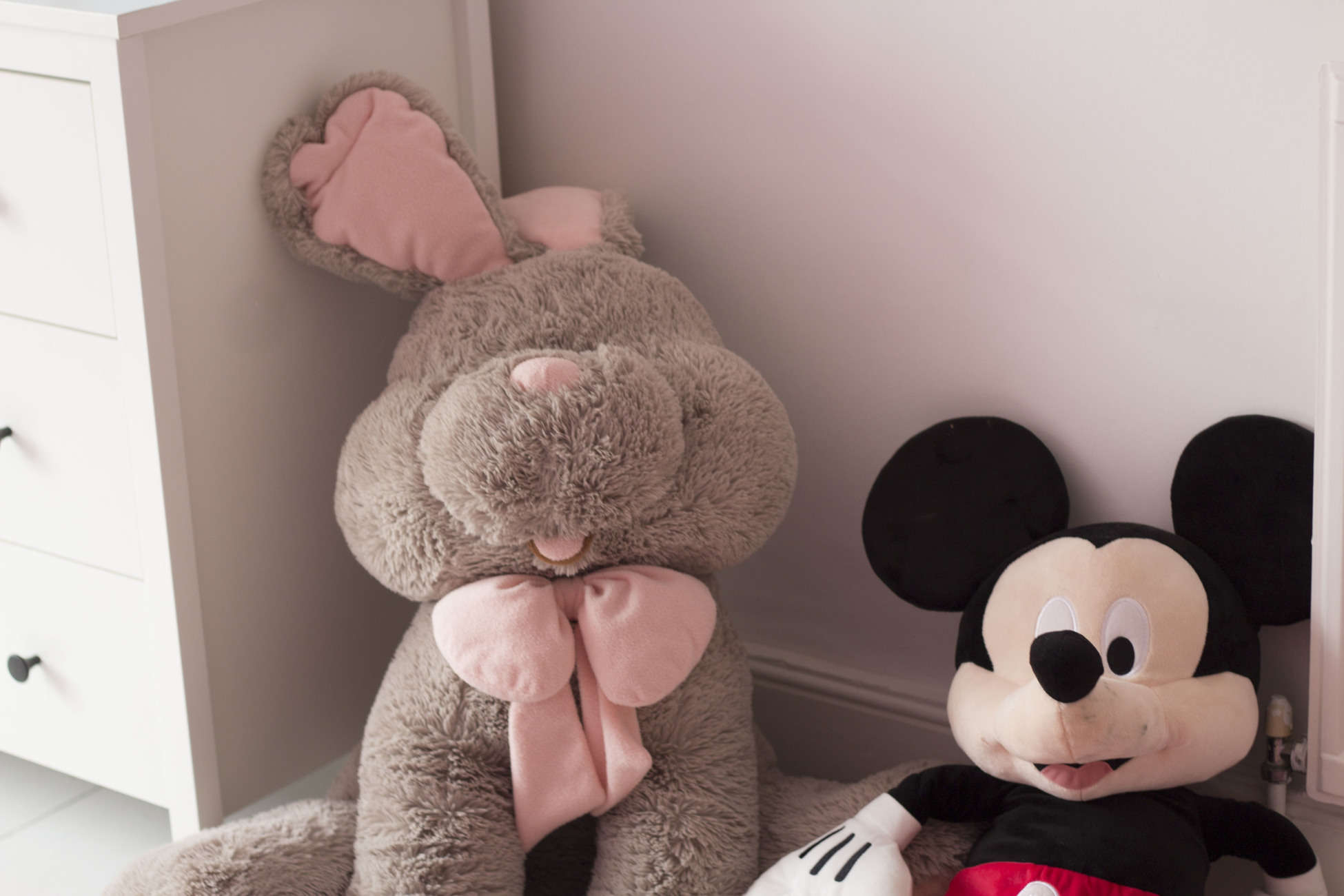
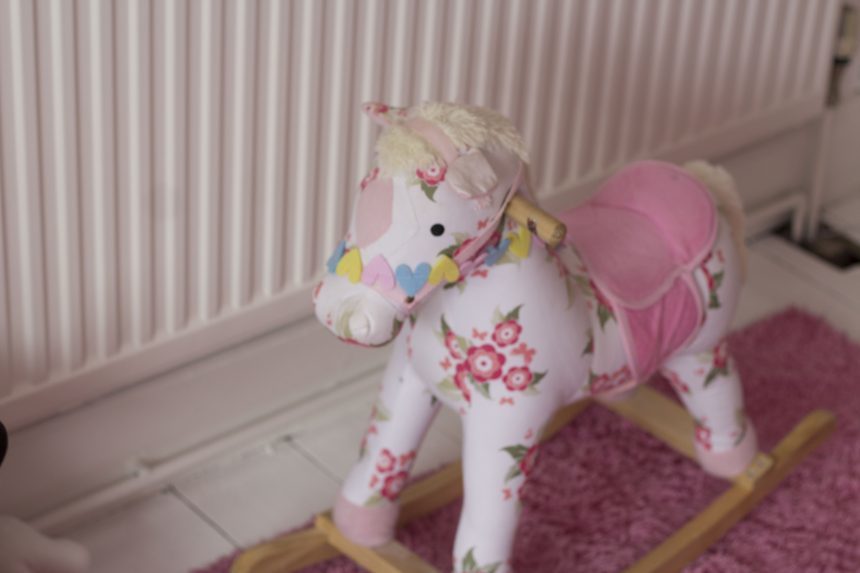
I absolutely love her new room, it is so bright and airy and I love the colour pop. Bar the two pink walls the colour is limited to accessories so it will be easy to change when she gets older and wants something different. I'm really pleased that she has her own space after sharing a room with her sister in the old house and it is nice that she has the space to store her toys and play with them without the room being really cluttered.
I've made a little video tour of her new room which is on my YouTube channel if you would like to see the room in 'real life'. I'm going to be sharing more room reveals over the next week or so on the blog and on my YouTube channel to make sure you subscribe if you don't want to miss them!






Donna says
The room looks so lovely and bright - I bet she loves it! x
RachelSwirl says
My daughter would LOVE this (her favourite thing is bunnies and she carries her ninny bunny everywhere that she goes). I may use this for inspiration.